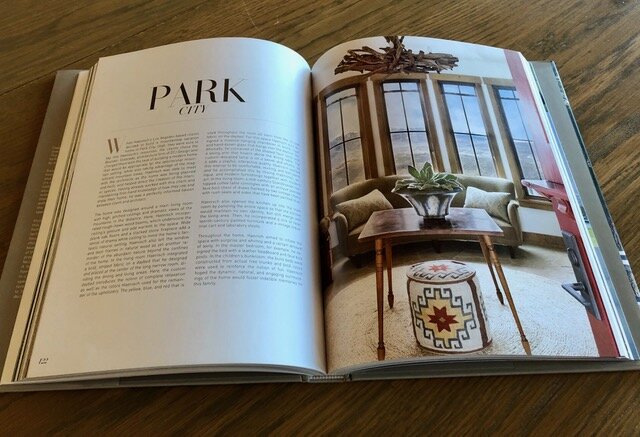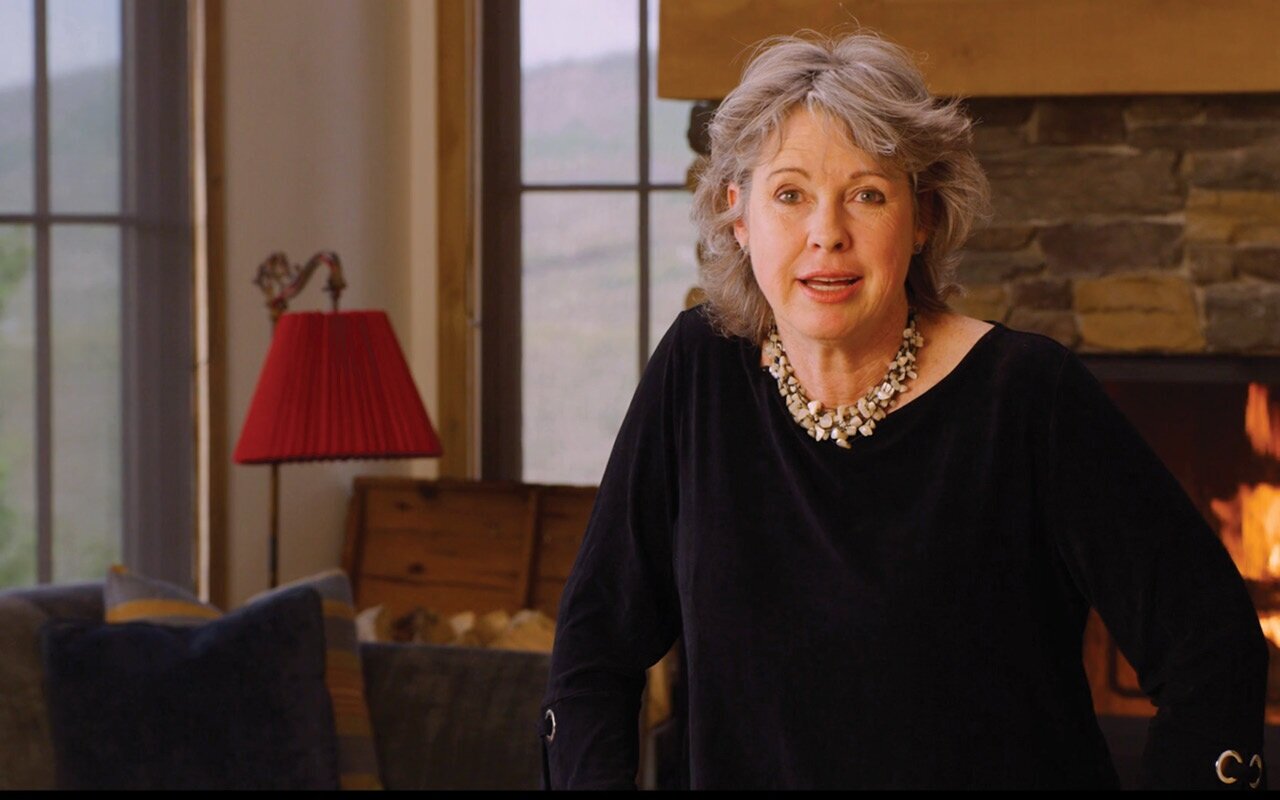
MODERN RUSTIC MAGIC
be prepared to fall in love…
9119 Alice Court | Promontory
Located in an amenity-rich, private, gated, four-season community.
5 beds | 5.5 bath | 5,388 sq ft | 0.85 acres | $3,000,000
This unique mountain home of over 5,000 sq feet is built high on a bluff in Promontory, a private community, with fabulous views of nearby Park City and Deer Valley. The floor plan allows for up to 15 guests in 5 bedrooms, each with private bathrooms but even a single person can feel comfortable and enjoy the home’s features. The home is designed around a main living room with high-pitched ceilings and dramatic views of the mountains. There are two main floor master suites, a stunning office/library, a lower level game room, several open air gathering spaces, fire pit, and an outdoor hot tub with incredible mountain views. The renowned Hollywood designer Trip Haenisch used rough-hewn beams, wide French white oak plank floors, and a stacked stone fireplace to create a distinct and welcoming setting. Traditional, antique, and modern furnishings, together with carefully curated modern art, create a playful relaxing ambience in the home.
The entire space is infused with surprise and whimsey. This home is being sold with everything included – fantastic photography and art, one-of-a-kind furnishing and lighting creations, antiques from across the globe, and so many other small thoughtful touches. You will be blown away with the quality and uniqueness. You will leave this home having fallen in love, and when you return as the owner, you will forever create indelible memories for family and gatherings.

This home is featured in Designer Trip Haenisch’s book Personal Space. Find it on the coffee table in the home.
Gallery of Images
See what sets this mountain home apart.
Art Collection
Included with this home are the works of celebrated photographers, fun modern art, and special pieces curated by Micheal Smith.
In the Press
This home was featured in the June 2014 issue of Traditional Home.

Promontory Club Lifestyle
For more than 15 years, Promontory has been etched into the hearts of families in search of a multi-generational mountain club like no other. Information on membership costs here.
Floorplans
Each of the homes three levels is designed to maximize views and create an engaging floorplan for family and friends.

“Here, rustic touches like the twig chandelier in the foyer, an antler-legged footstool in the living room, and birch-bark beds in the bunk room are placed against a sophisticated backdrop of modern furnishings, avant-garde art, and energetic color.”
— Traditional Home Magazine









